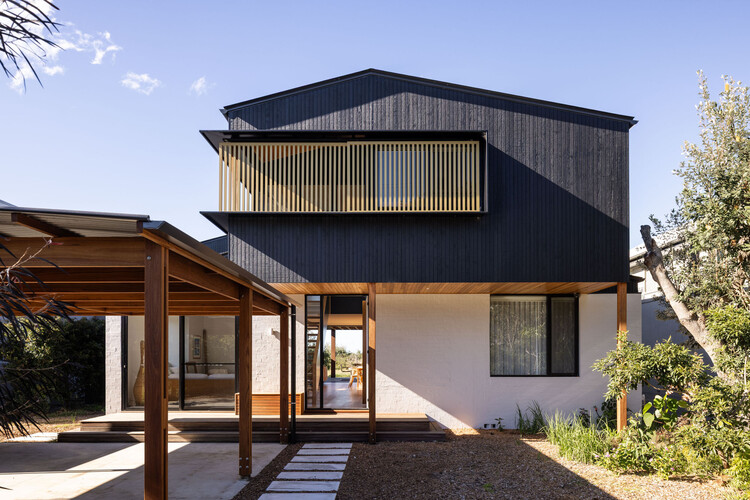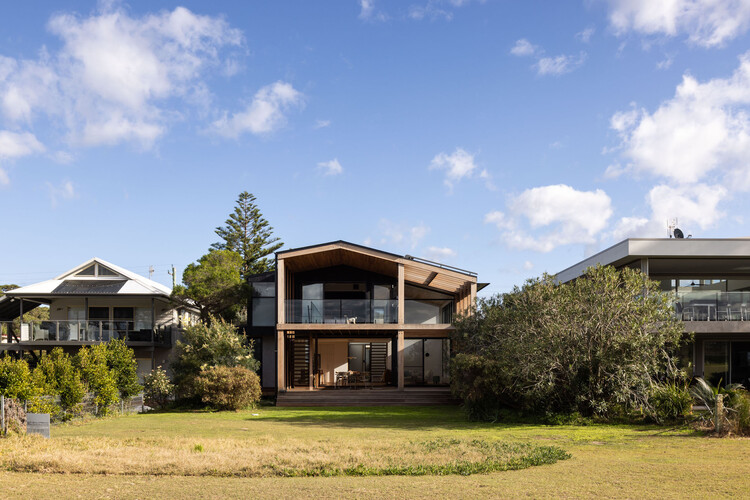
-
Architects: Watershed Architects
- Area: 240 m²
- Year: 2025
-
Photographs:Simon Whitbread
-
Lead Architects: Mark Korgul, Matt Cernec

Text description provided by the architects. Bawley Point, on the south coast of New South Wales, is familiar terrain for architect Mark Korgul, director of Watershed Architects. A regular visitor while studying architecture at Canberra University, this idyllic township is still a favourite location for surf trips and family holidays. The coastal hamlet is now the site of this holiday home, designed for a family, children, and grandchildren.































